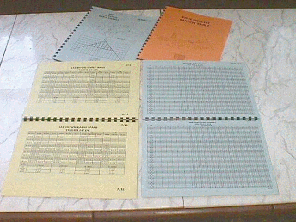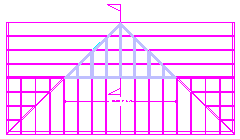|
Many fabricators already drop the step down hip trusses to allow for 2x over framing, but are not building the lay down gables. You build gables for a Gable roof, why not build it for a Hip end, after all you are a truss fabricator.
The charts in this manual provide you with the appropriate dimensions to input into your truss design software.
Charts provided are for pitches 3/12 to 12/12 in .25 pitch increments and for 16", 19.2" and 24"oc spacing of the step down trusses.
Piggy-back dimensions are also provided for Lay down gables that are too tall.
|
|










